As Good As Gold: The Making of a Financial Centre
Singapore’s Central Business District didn’t happen by accident. Lim Tin Seng recounts how a piece of prime land dubbed as “Golden Shoe” was transformed into a glittering financial hub.
 An aerial view of the Central Business District in the 1950s, covering a large swathe of the area ear-marked as the Golden Shoe, including Collyer Quay and Raffles Place. On the far left is the octagonal-shaped Telok Ayer Market, which would be reclaimed in the ensuring decades to build Marina Bay. © Urban Redevelopment Authority. All rights reserved.
An aerial view of the Central Business District in the 1950s, covering a large swathe of the area ear-marked as the Golden Shoe, including Collyer Quay and Raffles Place. On the far left is the octagonal-shaped Telok Ayer Market, which would be reclaimed in the ensuring decades to build Marina Bay. © Urban Redevelopment Authority. All rights reserved.Singapore’s waterfront has seen a remarkable transformation over the last 50 years, marked by the soaring glass-and-concrete towers of Raffles Place and Shenton Way on the one hand to the vast expanse of shimmering Marina Bay on the other, framing the new extension of the Central Business District (CBD). Older skyscrapers such as One Raffles Place (formerly OUB Centre; 1986), UOB Plaza (1992) and Republic Plaza (1995) – all scaling 280 m, the maximum height allowed in Singapore – hold their own against the shiny new rivals of Marina Bay, led by Marina Bay Sands and the Marina Bay Financial Centre.
All this is testament to the success of the city-state’s urban renewal programme that began in the late 1960s – in a pocket of prime real estate known as the “Golden Shoe”. Golden Shoe may seem like a rather grandiose label today but in post-Independent Singapore, it came to express the ambitious plans of a nascent city that had set its sights on being a major financial centre.
A Business and Financial Hub
The term “Golden Shoe” was the moniker given to the 80-acre shoe-shaped plot of prime land in the heart of Singapore’s city centre. Designated as the future financial and banking hub of the city, Golden Shoe was gazetted in 1970 under the Controlled Premises (Special Provisions) Act of 1969 as a zone deregulated from rent controls, – in other words, allowing owners to repossess their properties for development purposes.1
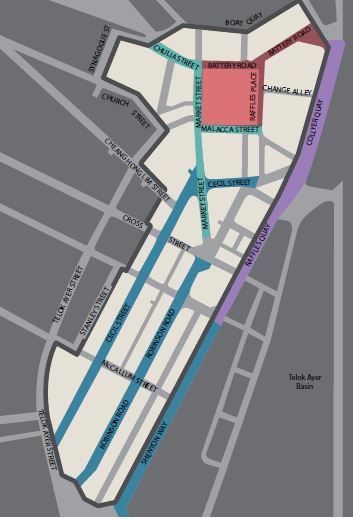 The Golden Shoe derived its name from its resemblance to an upturned shoe and its value as prime land. Development of the area was concentrated in four clusters: Raffles Place and Battery Road; Collyer Quay and Raffles Quay; Malacca, Market and Chulia streets; and Cecil Street, Robinson Road and Shenton Way.
The Golden Shoe derived its name from its resemblance to an upturned shoe and its value as prime land. Development of the area was concentrated in four clusters: Raffles Place and Battery Road; Collyer Quay and Raffles Quay; Malacca, Market and Chulia streets; and Cecil Street, Robinson Road and Shenton Way.Golden Shoe was divided into four distinct clusters: Raffles Place and Battery Road; Collyer Quay and Raffles Quay; Malacca Street, Market Street and Chulia Street; and Cecil Street, Robinson Road and Shenton Way. In the 1822 Raffles Town Plan (or Jackson Plan) – the earliest known map of the town of Singapore – the first cluster was designated for commercial activities, while the second, built on reclaimed land and an extension of Raffles Place, provided space for offices and godowns (warehouses) facing the waterfront.2
The third cluster, part of the original Indian enclave, was home to Indian trading houses and money lenders, or “chettiars”, who occupied shophouses along Malacca Street and Market Street. Chinese businesses were also located in this cluster on Chulia Street. The fourth cluster, where famous shipping lines and insurance companies once congregated, was built at different stages of the Telok Ayer Basin reclamation project, which links the commercial districts of Collyer Quay and Raffles Place to the Tanjong Pagar dock area.3
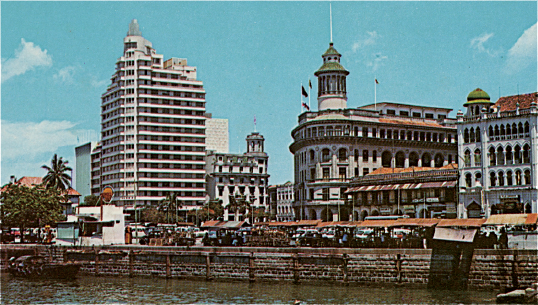 Collyer Quay was another cluster that traditionally served as a commercial site. Built on reclaimed land, it was an extension of Raffles Place, providing spaces for offices and godowns. This 1960s photo shows Asia Insurance Building (left), Ocean Building (centre) and Alkaff Arcade (right). Courtesy of National Archives of Singapore.
Collyer Quay was another cluster that traditionally served as a commercial site. Built on reclaimed land, it was an extension of Raffles Place, providing spaces for offices and godowns. This 1960s photo shows Asia Insurance Building (left), Ocean Building (centre) and Alkaff Arcade (right). Courtesy of National Archives of Singapore.Interestingly, the Golden Shoe district was a heavily populated residential area at one time. According to a 1956 survey by the Singapore Improvement Trust (predecessor of the Housing and Development Board), there were about 180,000 to 200,000 shophouses in the central area. Many of these were in a decrepit state and packed to the gills with tenants. Although the official density rate was reported as 568 people per hectare, it reached as high as 1,700 in some areas, contributing to poor sanitation, congested streets and frequent outbreaks of contagious diseases.4
Given such conditions, there was an urgent need to get rid of the crumbling shophouses and relocate the families to proper housing estates. Additionally, decongesting the central area would free up valuable land space for the development of a modern business district, a prospect that was becoming more critical as post-Independent Singapore progressed towards an export-oriented industrialised economy.5
Government Land Sales Programmes
The government agency tasked to lead this massive undertaking was the Urban Renewal Department (URD; predecessor of the Urban Redevelopment Authority), which came under the Ministry of National Development. Armed with advice from the United Nations, the URD drew up a comprehensive urban renewal programme that sought “the gradual demolition of virtually the whole 1,500 acres of the old city” and replacing it with a “modern city worthy of Singapore’s future”.6
Cooperation between the public and private sectors was key to the success of the programme. The private sector would finance the construction of office buildings, good-class apartments, hotels and shopping malls, while the government would serve as the town planner – a role that involved the meticulous preparation of a grand master plan, development of infrastructure as well as the all-important function of acquiring, clearing and releasing parcels of land to the private sector through periodic land sales. In addition, the government also drafted building guidelines to ensure that planning and urban design objectives were met, and displaced residents were suitably rehoused.7
The renewal of Golden Shoe began with the launch of three government land sales programmes in 1967, 1968 and 1969, shortly after the URD completed its pilot urban renewal projects in Outram (Precinct South 1) and Golden Mile (Precinct North 1). To attract private sector developers, special concessions were offered. These included generous repayment terms, such as low down payments, interest-free loans with long repayment periods and property tax rebates. The sites were also sold with vacant possession – meaning the property must be in a state fit to be occupied upon completion – and whatever infrastructural support the developers required was provided within reason.8
On their part, developers had to ensure that their designs adhered to the planning parameters set up by URD, such as land use zoning, development intensity and its relationship with the architectural and urban characteristics of the larger physical environment.9 It was not all about squeezing office blocks into every square inch of space: from the very start the authorities had a grand vision that balanced development with aesthetic considerations.
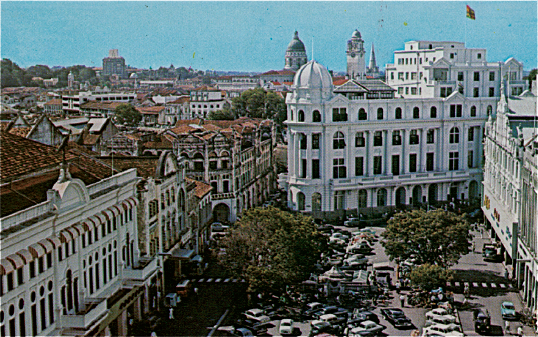 Raffles Place (formerly Commercial Square) was a key cluster in the Golden Shoe area. Since it was first demarcated in the 1822 Raffles Town Plan, the cluster has been and still is the centre for banking and commercial activities in Singapore. Shown here is a view of Raffles Place in the early 1960s with Robinsons (left), Chartered Bank (centre) and John Little (right). Courtesy of National Archives of Singapore.
Raffles Place (formerly Commercial Square) was a key cluster in the Golden Shoe area. Since it was first demarcated in the 1822 Raffles Town Plan, the cluster has been and still is the centre for banking and commercial activities in Singapore. Shown here is a view of Raffles Place in the early 1960s with Robinsons (left), Chartered Bank (centre) and John Little (right). Courtesy of National Archives of Singapore.The response from developers was swift. The first buildings that emerged from the 1967 and 1969 land sales were, respectively, Overseas Union House and Change Alley Aerial Plaza along Collyer Quay. The former was an eight-storey building – standing on what used to be a carpark beside Clifford Pier – designed by SLH-Timothy Seow and Partners. The building, completed in 1972, housed a shopping mall, a multi-storey carpark and offices, with the Neptune Theatre Restaurant as its centrepiece.10
Its neighbour, the Change Alley Aerial Plaza, comprised a revolving tower and a glass bridge. The tower, which housed a restaurant and an observation deck, was located beside Clifford Pier and linked to Raffles Place by a bridge that doubled up as a shopping mall. Change Alley Aerial Plaza was designed by the architectural firm K. K. Tan and Associates. Completed in 1975, the building connected the main shopping centres in the area, which comprised Overseas Union House, the newly renovated Clifford Pier and the original Change Alley in Raffles Place.11
Singapore’s First Skyscrapers
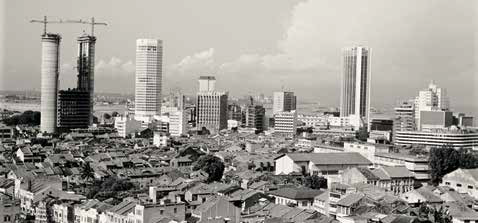 Singapore’s skyline in the early 1970s was a conglomeration of low-rise shophouses interspersed with a few tall buildings, and many more in the making. Shown in this 1974 photo are Ocean Building (far right), UOB Building (centre) and the still under-construction OCBC Centre (left). Ministry of Information and the Arts Collection, courtesy of National Archives of Singapore.
Singapore’s skyline in the early 1970s was a conglomeration of low-rise shophouses interspersed with a few tall buildings, and many more in the making. Shown in this 1974 photo are Ocean Building (far right), UOB Building (centre) and the still under-construction OCBC Centre (left). Ministry of Information and the Arts Collection, courtesy of National Archives of Singapore.The 1968 land sales programme resulted in the so-called “three sisters” of Shenton Way: UIC (United Industrial Corporation) Building, Robina House and Shenton House. Completed in 1975, all shared a similar tower-and-podium building structure, thanks to a URD planning regulation which made sure that buildings sited further inland could still enjoy a sea view. There was, however, flexibility to allow some variation in design, most notably in the façade of the tower blocks. This tower-and-podium design was also used for the 22-storey Shing Kwan House across the road, also the result of the 1968 land sales programme. It was connected to the “three sisters” by a pedestrian-cum-shopping overhead bridge called Golden Bridge.12
The land sales programme in 1968 also gave rise to the 52-storey OCBC Centre. Designed by renowned architect I. M. Pei, it was located on Chulia Street on a site formerly occupied by China Building, Ho Ho Building and a restaurant. Completed in 1976, OCBC Centre was an important milestone in the development of Singapore’s modern skyline.13 Rising to a height of 201 m, it was the tallest building in Singapore and Southeast Asia at the time of its opening in November 1976.
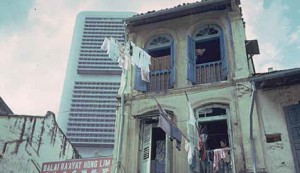 By 1976, OCBC Centre had been completed, but crumbling old shophouses were still a feature of the Central Business District. Many of these met the wrecker’s ball in the ensuing years as part of government land acquisition efforts. Ronni Pinsler Collection, courtesy of National Archives of Singapore.
By 1976, OCBC Centre had been completed, but crumbling old shophouses were still a feature of the Central Business District. Many of these met the wrecker’s ball in the ensuing years as part of government land acquisition efforts. Ronni Pinsler Collection, courtesy of National Archives of Singapore.OCBC Centre also marked the first time foreign architects were engaged to design major development projects in Singapore. Local architectural firms now had to face off with foreign companies in pitching for building projects and this resulted in better designs and more competitive tenders. Foreign architects introduced novel designs and innovative construction methods. OCBC Centre, for example, has a structural design quite unlike other buildings at the time. It is made up of two semi-circular concrete cores with the office space suspended on three sets of huge lateral girders.14
The influence of foreign architects was demonstrated again when Overseas Union Bank (OUB) commissioned the award-winning Japanese architect Kenzo Tange to design its building. The site in Raffles Place, where the old Robinson’s department store occupied, was released by URA in 1979. The result was the elegant OUB Centre (now One Raffles Place). Completed in 1987, the glass and steel tower is made up of two triangular prisms of different heights attached to each other. The tower is etched by a grid pattern of rectangles and window units, and clad with a specially treated aluminium alloy that allows it to change colour with the light it reflects. The tower rises above a retail podium that features a dramatic entrance with an eight-storey-high cutaway. Rising to 280 m, the 63-storey tower was the tallest building in Singapore at the time of its completion.15
To maintain the pace of development, the government located its financial institutions in Shenton Way.16 Among the first were the Development Bank of Singapore (DBS) Building designed by Alfred Wong Partnership, and the Central Provident Fund (CPF) Building by the Public Works Department. The two buildings were completed in 1975 and 1976 respectively, and shared the same tower-and-podium structure as their neighbours.
The DBS tower was a 70-storey building with three sections, while the shorter 45-storey CPF tower was divided into four sections. When DBS Building was first announced in 1971, it was hailed as a symbol of Singapore’s rise from “a small fishing village” to a modern nation – and the city’s equivalent to monuments such as the Taj Mahal of India and the Great Wall of China.17
During the late 1980s, another two government financial institutions – the Monetary Authority of Singapore (MAS) and the Treasury – were relocated to the southern end of Shenton Way across Maxwell Road to further cement the stretch as the financial street of Singapore. This was then followed by the Post Office Savings Bank when it commissioned a tower on the former site of the Criminal Investigation Department (CID) Building in 1996. The bank, however, did not complete its move to the 52-storey tower when it was completed in 2000 due to its merger with DBS in 1998. Instead, the tower, which is known today as Capital Tower, went on to serve as the headquarters of the Government of Singapore Investment Corporation (GIC), the sovereign wealth fund of the Singapore government.18
The 1969 Control Premises (Special Provisions) Act
Apart from government land sales, Golden Shoe was also shaped by private redevelopment projects. As most of the old shophouses in the area were privately owned, the URD employed a new strategy.19 To incentivise landowners to redevelop their properties, the authorities introduced the Control Premises (Special Provisions) Act in 1969 to exempt them from rent controls. Due to a severe housing shortage, rent controls were implemented by the colonial government in 1947 to prevent greedy landlords from exorbitantly increasing rents beyond what had been imposed in 1939.
But while the British legislation protected tenants, the restrictions discouraged landowners from redeveloping or maintaining their properties. These shophouses became neglected over the years, resulting in decaying facades that concealed even worse living conditions within. To motivate landowners, the 1969 Control Premises (Special Provisions) Act exempted them from rent control, thus enabling the owners to repossess their properties. In return, however, the landlords had to ensure that their premises would be redeveloped. Furthermore, the premises had to be located within a specifically gazetted zone or “designated development area” that came to be known as the Golden Shoe.20
Not unexpectedly, landowners welcomed the new legislation. Declaring it as a move that was “long overdue”, the landowners looked forward to the prospect of ridding their tenants and refurbishing their dilapidated premises.
Business tenants, on the other hand were disappointed. Having enjoyed low rental rates for decades, many, including shopkeepers and five-foot-way traders along Change Alley and the Arcade areas, steeled themselves for the worst; in some cases rents were jacked up by nearly threefold, from $350 to $1,000 a month. Others were worried about uprooting themselves and relocating to new areas that were less favourable for business. To manage the expectations of the affected parties, the government set up the Tenants’ Compensation Board to review re-possession applications of landlords and to assess the amount of compensation to be paid to the evictees.21
The Rise of Private Sector Investment
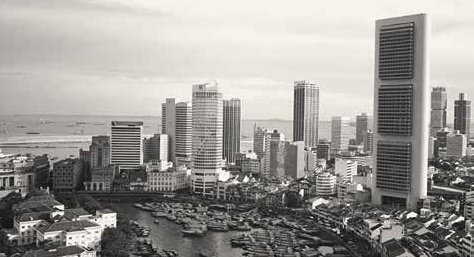 By the end of the 1970s, high-rise buildings had begun to reshape the Singapore skyline. Many of them were located in Raffles Place facing the Singapore River. Prominent bank buildings visible in this 1976 photograph include buildings belonging to OCBC, Hong Leong Bank, UOB, CPF and DBS. Ministry of Information and the Arts Collection, courtesy of National Archives of Singapore.
By the end of the 1970s, high-rise buildings had begun to reshape the Singapore skyline. Many of them were located in Raffles Place facing the Singapore River. Prominent bank buildings visible in this 1976 photograph include buildings belonging to OCBC, Hong Leong Bank, UOB, CPF and DBS. Ministry of Information and the Arts Collection, courtesy of National Archives of Singapore.Among the first private projects that were launched after the Control Premises (Special Provisions) Act came into effect were Ocean Building and Clifford Centre, adjacent to each other in Raffles Place. The 28-storey curvilinear Ocean Building was erected on the site of the former Ocean Building constructed in 1923, while the 29-storey podium-and-tower Clifford Centre replaced the old Clifford House. The developer of Clifford Centre also purchased an adjacent parking lot, Chan Wing Building and Airways Building to give the new development two frontages, one facing Raffles Place and the other Collyer Quay.22
Hot on the heels of these properties were projects like the Arcade and the Straits Trading Building. The Arcade, sandwiched between Ocean Building and Clifford Centre, on the site of the historic 1905 Alkaff Arcade, was a 19-storey office tower with three shopping floors. The 22-storey Straits Trading Building was located along Battery Road where the Medical Hall Building, Maynard Building and Gresham House used to stand. Completed in 1972, the building was initially known as McAllister House as it was conceived by the McAllister Group to replace its headquarters in Gresham House. It was renamed Straits Trading Building after Straits Trading acquired the building in 1969.23
Another property that underwent similar redevelopment on Battery Road was Chartered Bank Building, which has been present on this site since 1916. After two expansions, the current construction, completed in April 1984, was renamed Six Battery Road and housed Standard Chartered Bank as its anchor tenant. The 43-storey tower and podium is clad with a brown granite exterior. P&T Group, its architect, also designed the adjacent Raffles Tower, which was developed on the former site of John Little department store in 1973. It was renamed Shell Tower after Royal Dutch Shell became its anchor tenant,24 and is today known as Singapore Land Tower.
The octagonal-shaped UOB (United Overseas Bank) Building next to Six Battery Road is another notable redevelopment by the private sector. It was built in 1974 on the site of Bonham Building, UOB’s former headquarters. The building originally comprised a 30-storey office tower and a five-storey podium at the base.25 In 1988, UOB paid some $130 million to purchase vacant land next to the building, and announced a $400-million expansion plan.
The massive project included the addition of a new 66-storey skyscraper and a retrofit to the existing office block with a six-storey podium linking both towers. Kenzo Tange was engaged to conceptualise the project design, and he incorporated elements from the old office tower into the new development by adopting the same octagonal layout, and juxtaposing octagons and squares at 45-degree angles to each other. These were superimposed in a succession of geometrical rotations before tapering towards the apex. The two towers and podium were clad in granite and aluminium, and insulated with grey-coloured glass, making the building a visual stunner. The new UOB Plaza was completed in August 1992.26
One Building After Another
The 1970s and 80s saw a frenzy of private sector building construction in the Golden Shoe area: Hong Leong Holdings redeveloped the 28 shophouses it owned into a 41-storey skyscraper in 1977; the Hong Kong and Shanghai Bank pulled down its headquarters in Raffles Place and replaced it with a 21-storey building in 1982; Island Investment and Agency demolished the Maritime Building (formerly Union Building) in Collyer Quay to make way for the 23-storey Tung Centre in 1985; and American International Assurance (AIA) redeveloped its headquarters on Robinson Road into a 25-storey tower in 1992.27
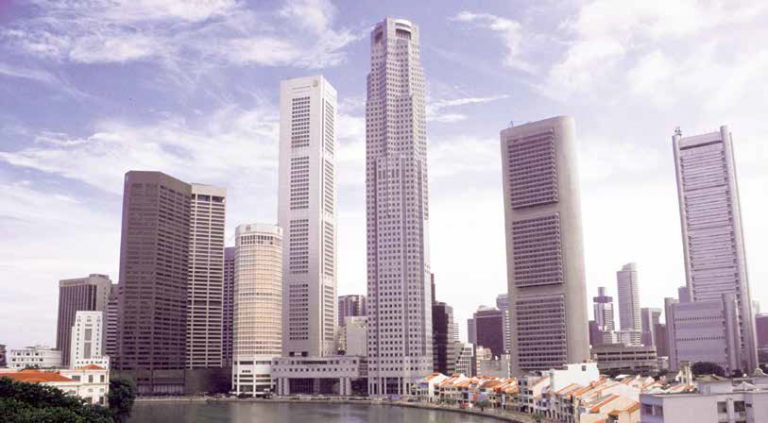 This 1993 photo shows the transformation of Singapore’s skyline that began in the 1980s and continued into the 90s, giving rise to skyscrapers such as the octagonal UOB Plaza and the prismshaped OUB Centre (now One Raffles Place). Ministry of Information and the Arts Collection, courtesy of National Archives of Singapore.
This 1993 photo shows the transformation of Singapore’s skyline that began in the 1980s and continued into the 90s, giving rise to skyscrapers such as the octagonal UOB Plaza and the prismshaped OUB Centre (now One Raffles Place). Ministry of Information and the Arts Collection, courtesy of National Archives of Singapore.This trend continued into the 1990s. Singapore Airlines replaced its 26-year-old Robinson Road headquarters in 1994 with a 35-storey glass tower. Older properties in the area such as Denmark House and its neighbouring Finlayson House were jointly redeveloped into the 25-storey John Hancock Tower (previously Century Tower 21 and now 6 Raffles Quay), while Nedlloyd House by Hong Leong International Properties Investment became 1 Finlayson Green.28
Other private redevelopment ventures included the 37-storey Bank of China building constructed adjacent to the original premises in 1999, and the 32-storey Maybank Tower on the site of the bank’s former headquarters in 2001.29 Dwarfing over these two buildings is the obelisk-shaped Republic Plaza designed by Japanese architect Kisho Kurokawa. Standing at 66 storeys and 280 m high, the tower is the flagship building of City Developments Limited (CDL). It was completed in 1996 on an 8,500-sq-m site acquired by CDL through a combination of private transactions and government land sales.30
Caltex House (now Chevron House) and Hitachi Tower (16 Collyer Quay) are examples of projects developed using a similar model. Completed in 1993, the two interlinked buildings were built on a 1989 sale site and a private plot that was formerly part of Change Alley.31
Despite the steady pace of development, there were still many dingy shophouses in the Golden Shoe area that could not be redeveloped for one reason or another in the 1970s. Most of these properties were situated on fragmented plots, making them unsuitable for comprehensive redevelopment. Landowners also faced difficulties acquiring adjacent sites to amalgamate their holdings into sizeable parcels.
Given the high chance that these fragmented properties would not be redeveloped in a sustainable way, the government had to acquire them under the Land Acquisition Act of 1966 for the explicit purpose of urban renewal.32 From the two land acquisition exercises in the Golden Shoe area in 1975 and 1980, a total of 220 lots, amounting to nearly 36,000 sq m, were gazetted for acquisition. These lots ranged from 186 to 372 sq m, and most were located at Cecil Street, Market Street and Raffles Place.
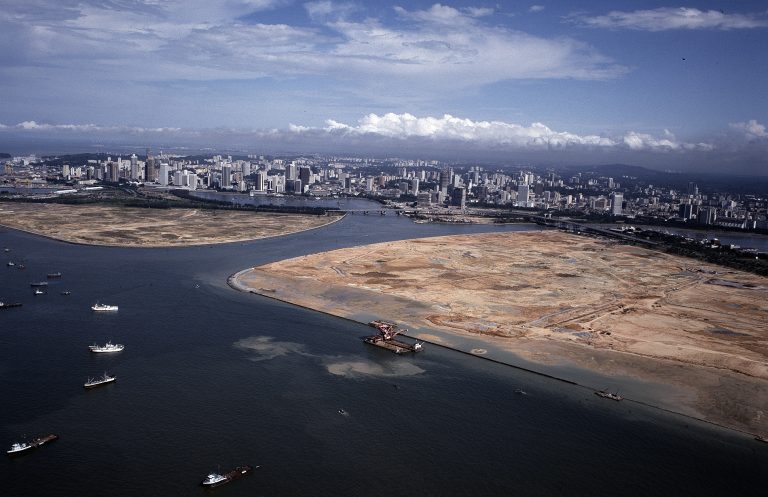 Reclamation works in the Marina Bay area began from the 1970s onwards, even as the Golden Shoe area was being developed. © Urban Redevelopment Authority. All rights reserved.
Reclamation works in the Marina Bay area began from the 1970s onwards, even as the Golden Shoe area was being developed. © Urban Redevelopment Authority. All rights reserved.Following these acquisitions, the sites were then amalgamated into bigger parcels before being released to private developers through land sales programmes. Some of the buildings that rose from these sales included Cecil House and GB Building in Cecil Road, and Tat Lee Bank Building and UOB Building in Raffles Place.33
Land was also acquired to cater for infrastructural improvements, and these ranged from small strips of land to large plots. The smaller acquisitions were utilised mainly for road improvement projects (Cecil Street, Collyer Quay and Battery Road), or the creation of bus bays.34 Larger acquisitions, including the 1928 Mercantile Bank Building, were made for projects like the construction of the Raffles Place Mass Rapid Transit (MRT) station.
Blurring of Boundaries
As Golden Shoe developed into a modern business and financial hub, its boundaries became less distinct. To a large extent, this was attributed to the phasing out of rent controls, a process that began in 1988 and ended with total abolishment in 2001.35 By then, plans to expand the business district into the newly reclaimed 360-acre Marina Bay downtown area were well underway.
Led by URA’s Marina Bay Development Agency, the new downtown core was mapped out in the 1991 Concept Plan and put in motion following the sale of the first land parcel there in 200136 Some of the key developments that arose in quick succession include One Raffles Quay; The Sail@Marina Bay condominium; and the Marina Bay Financial Centre, comprising three office towers, an underground mall and two condominium towers. To bring life and recreation to this area, the casino-resort Marina Bay Sands, Marina Barrage and Gardens by the Bay were constructed.37
With new landmarks sprouting up in the Marina Bay downtown area, older buildings in the former Golden Shoe area responded with a new makeover plan. In Shenton Way, for example, Robina House, UIC Building and Shing Kwan Building were demolished and replaced with the One Shenton condominium, a residential-cum-commercial development called V Shenton and SGX (Singapore Exchange) Centre respectively.38
The DBS and CPF buildings were sold to new developers and are currently being developed into mixed-use projects comprising offices, serviced apartments and retail spaces. In Collyer Quay, Ocean Building was torn down to make way for the 43-storey Ocean Financial Centre, while the Change Alley Aerial Plaza, together with Clifford Pier and the former Customs Harbour Branch building (or Customs House), were conserved as a heritage precinct offering cafes and restaurants.39
Ocean Union House was also demolished and on its site now stands OUE Bayfront. In Raffles Place, a new Straits Trading Building was built on the site of the old building in 2009, while a second 38-storey office tower was added to the existing OUB Centre. When it was completed in 2011, OUB Centre was renamed One Raffles Place.40
An index ranking released by the London-based research firm Z/Yen Group in April 2016 revealed that Singapore has overtaken Hong Kong as the world’s third best financial centre, behind London and New York.41 With the recent referendum in the UK to exit from the European Union, and London’s somewhat shaky position as a financial hub, Singapore looks set to move up a notch in the rankings of world’s best financial centres.
Given the unrelenting pace of redevelopment and renewal in Singapore’s CBD area, the building hardware at least – cast in concrete and encased in shiny steel and shimmering glass, and often flaunting world-class architects and designers – seems ready to face the challenges of the next 50 years.
 This panoramic view shows how Singapore’s Central Business District has expanded beyond the Golden Shoe boundary to include the newly reclaimed 360-acre Marina Bay downtown precinct with its glittering
maze of steel, concrete and glass high-rises. Photo by Richard W. J. Koh.
This panoramic view shows how Singapore’s Central Business District has expanded beyond the Golden Shoe boundary to include the newly reclaimed 360-acre Marina Bay downtown precinct with its glittering
maze of steel, concrete and glass high-rises. Photo by Richard W. J. Koh. Lim Tin Seng is a Librarian with the National Library, Singapore. He is the co-editor of Roots: Tracing Family Histories – A Resource Guide (2013); Harmony and Development: ASEAN-China Relations (2009) and China’s New Social Policy: Initiatives for a Harmonious Society (2010). He is also a regular contributor to BiblioAsia.
Lim Tin Seng is a Librarian with the National Library, Singapore. He is the co-editor of Roots: Tracing Family Histories – A Resource Guide (2013); Harmony and Development: ASEAN-China Relations (2009) and China’s New Social Policy: Initiatives for a Harmonious Society (2010). He is also a regular contributor to BiblioAsia.
Notes
-
Republic of Singapore. Government Gazette. Subsidiary Legislation Supplement. (1970, February 25). The 1969 (Commencement) Notification (S61/1970, p. 117). Singapore: [s.n.]. Call no.: RCLOS 348.5957 SGGSLS; Chia, P., et. al. (1970, February 28). Golden Shoe. The Straits Times, p. 1; The ‘decontrol’ area is a ‘golden shoe’. (1970, February 28). The Straits Times, p. 6. Retrieved from NewspaperSG; Ministry of National Development (1988, October 4). Government announces measures to phase out rent control [Press release]. Retrieved from National Archives of Singapore website. ↩
-
Chua, B. H. (1989). The Golden Shoe: Building Singapore’s financial district (pp. 31, 40). Singapore: Urban Redevelopment Authority. Call no.: RSING 711.5522095957 CHU. ↩
-
Chua, 1989, pp. 37–40, 49–54; Liu, G. (1999). Singapore: A pictorial history 1819–2000 (pp. 61, 112). Singapore: Archipelago Press in association with the National Heritage Board. Call no.: RSING 959.57 LIU ↩
-
Singapore. Housing Development Board. (1965). 50,000 up: Homes for the people (p. 30). Singapore: Housing Development Board. Call no.: RCLOS 363.585095957 SIN; Chua, 1989, p. 11. ↩
-
Singapore. Legislative Assembly. Debates: Official report. (1963, December 10). Yang Di-Petuan Negara’s speech: Debate on the address (Vol. 22, col. 248). Singapore: [s.n.]. Call no.: RCLOS 328.5957 SIN; Singapore. Housing Development Board, 1965, pp. 85–86; Chua, 1989, p. 12. ↩
-
Chua, 1989, pp. 12–16; Singapore. Housing Development Board, 1965, p. 84. ↩
-
Singapore. Legislative Assembly, 10 Dec 1963, Vol. 22, col. 248; Chua, 1989, p. 16. ↩
-
Dale, O. J. (1999). Urban planning in Singapore: The transformation of a city (pp. 126–127). Shah Alam, Malaysia: Oxford University Press. Call no.: RSING 307.1216 DAL. ↩
-
Urban Redevelopment Authority (Singapore). (1995). Changing the face of Singapore: Through the URA sale of sites (p. 149). Singapore: Urban Redevelopment Authority. Call no.: RSING 711.5522095957 CHU; Urban Redevelopment Authority (Singapore). (1983). A pictorial chronology of the sale of sites programme for private development (p. 23). Singapore: Urban Redevelopment Authority. Call no.: RSING 711.5522095957 CHU ↩
-
‘Hanging’ shopping complex plan. (1970, July 2). The Straits Times, p. 18. Retrieved from NewspaperSG; Singapore Institute of Architects. (1998). Contemporary Singapore architecture (pp. 46–47). Singapore: Singapore Institute of Architects. Call no.: RSING 720.95957 CON; Urban Redevelopment Authority (Singapore), 1995, p. 158. ↩
-
Singapore Institute of Architects, 1998, p. 45; Beamish, J., & Ferguson, J. (1985). A history of Singapore architecture: The making of a city (p. 167). Singapore: G. Brash. Call no.: RSING 722.4095957 BEA; Urban Redevelopment Authority (Singapore), 1995, pp. 153–155. ↩
-
Test drilling now at new OCBC site. (1970, August 23). The Straits Times, p. 6. Retrieved from NewspaperSG; Chua, 1989, p. 57; Urban Redevelopment Authority (Singapore), 1995, p. 154. ↩
-
$100 mil OCBC Centre opens today. (1976, October 1). The Business Times, p. 12. Retrieved from NewspaperSG; Beamish & Ferguson, 1985, pp. 164–165. ↩
-
Powell, R. (2000). Singapore: Architecture of a global city (p. 28). Singapore: Archipelago Press. Call no.: RSING 720.959570904 POW; Chua, 1989, pp. 69, 89. ↩
-
Singapore Institute of Architects, 1998, pp. 63, 72; Fong, L. (1971, May 29). Signing of $36 m contract marks a new era. The Straits Times, p. 8; Retrieved from NewspaperSG. ↩
-
Chua, 1989, p. 72; Capital Tower gets two anchor tenants. (2000, April 25). The Straits Times, p. 60; GIC agrees to lease 40% of Capital Tower: Sources. (1999, September 22). The Business Times, p. 2. Retrieved from NewspaperSG; CapitaLand Limited. (2010, February). Singapore’s first intelligent building turns 10. Retrieved from CapitaLand website. ↩
-
Dale, 1999, pp. 143–144; Chua, 1989, pp. 23–25; Ministry of National Development, 4 Oct 1988. ↩
-
The Straits Times , 28 Feb 1970, p. 1; Dale, 1999, p. 144. ↩
-
Tan, L. (1971, October 23). New look for Collyer Quay. New Nation, p. 15. Retrieved from NewspaperSG; The Straits Times annual (p. 148). (1972). Singapore: Straits Times Press. Call no.: RCLOS 959.5 STA; Chua, 1989, p. 57. ↩
-
Campbell, W. (1970, March 3). All set for the big build-up. The Straits Times, p. 8; Multi-storey Straits Trading building in its final stage. (1972, April 3). The Straits Times, p. 30. Retrieved from NewspaperSG; Chua, 1989, p. 57. ↩
-
Beamish & Ferguson, 1985, pp. 81–82; The Business Times, 5 Jun 1979, p. 2; How new Chartered Bank will look. (1980, September 15). New Nation, p. 14; Bank likely to pay $3ms-$4m to tenants. (1980, July 8). The Straits Times, p. 9; Seah, R. (1981, December 16). JDC wins Chartered job. The Business Times, p. 1; Tan, A. (1979, November 22). Exciting times at Singapore Land. The Business Times, p. 11. Retrieved from NewspaperSG; P&T Group. (n.d.). History. Retrieved from P&T Group website. ↩
-
A $20 m office complex in the heart of city. (1972, January 8). New Nation, p. 12; Mok, S. P. (1974, July 13). Business starts at UOB’s $20m home. The Straits Times, p. 14. Retrieved from NewspaperSG. ↩
-
Powell, 2000, pp. 23–25; Lee, H. S. (1988, February 1). Big building project all set to take off. The Business Times, p. 1; Tan, H. B. (1995, August 4). UOB Plaza: A mark of dynamism and refinement. The Straits Times, p. 2. Retrieved from NewspaperSG. ↩
-
Hong Leong agrees to pay $1.2 m to tenants. (1971, September 15). The Straits Times, p. 5; Finance firm celebrates first decade. (1977, February 21). The Straits Times, p. 10; Reopening of HSBC’s branch. (1982, April 13). The Business Times, p. 2; ‘All-glass’ building for waterfront. (1982, May 1). The Straits Times, p. 10; Koh, B. A. (1989, September 9). AIA Building to make way for $60m tower block. The Straits Times, p. 48. Retrieved from NewspaperSG. ↩
-
John Hancock drops plan for broking business in S’pore. (1992, November 6). The Straits Times, p. 47; Aleshire, I. (1986, October 4). Facade of Nedlloyd House to stay. The Straits Times, p. 16; Chan, C. (1989, December 6). New office block to replace Denmark House and next-door Finlayson House. The Straits Times, p. 48; Wee, A. (1995, April 4). Growing taller by the day. The Business Times, p. 10. Retrieved from NewspaperSG. ↩
-
Oon, D. (1997, September 30). Maybank to rebuild S’pore HQ for $110m. The Straits Times, p. 5; Koh, E. (2001, August 31). Back to the future. The Straits Times, p. 24. Retrieved from NewspaperSG; Bank of China. (n.d.). Bank of China Singapore branch building. Retrieved from Bank of China website. ↩
-
Powell, 2000, p. 30; Lim, E. H. (1989, March 1). CityDev bags last Republic Plaza site for $17m. The Straits Times, p. 27; Lee, H. S. (1987, December 3). Republic Plaza project takes off with land sale. The Business Times, p. 18. Retrieved from NewspaperSG. ↩
-
Urban Redevelopment Authority (Singapore), 1995, p. 18. ↩
-
Ministry of National Development, 4 Oct 1988; Gradual phase out. (1997, April 4). The Straits Times, p. 38; Tan, H. Y. (1997, April 4). No more dirt cheap rent. The Straits Times, p. 38; Bill introduced to abolish rent control. (2001, February 24). The Business Times, p. 11. Retrieved from NewspaperSG. ↩
-
Urban Redevelopment Authority (Singapore). (1991). Living the next lap: Towards a tropical city of excellence (pp. 17, 20). Singapore: Urban Redevelopment Authority. Call no.: RSING 307.36095957 LIV; Seek, N. H., et. al. (2016). Singapore’s real estate: 50 years of transformation (pp. 84–86). Singapore: World Scientific. Call no.: RSING 333.3095957 SIN; Ching T. Y., & Ng, B. (2008, July–August). Realising the Marina Bay Vision. Skyline. Retrieved from Urban Redevelopment Authority website. ↩
-
Seek, 2016, pp. 84–86; Ee, E. (2013). At the forefront: Leading the new downtown (pp. 26–27, 45–47, 67–71). Singapore: Editions Didier Millet. Call no.: RSING 307.34216095957 EE ↩
-
Chan, F. (2007, January 6). 70% of One Shenton units snapped up on first day. The Straits Times, p. 79. Retrieved from NewspaperSG; United Industrial Corporation Limited. (2012). The grandeur of the past. Retrieved from United Industrial Corporation Limited website; Rashiwala, K. (2001, August 3). SGX to begin moving to Unity Towers later this year: Sources. The Business Times, p. 2. Retrieved from NewspaperSG. ↩
-
Ramchandani, N. (2016, March 12). New concepts at Downtown Gallery beckon. The Business Times, p. 15. Retrieved from NewspaperSG; Urban Redevelopment Authority. (2016). Clifford Pier, former Customs Harbour Branch Building and Change Alley Aerial Plaza. Retrieved from Urban Redevelopment Authority website; The Fullerton Heritage. (2014). About the Fullerton Heritage. Retrieved from The Fullerton Heritage website. ↩
-
OUE Commercial Real Estate Investment Trust. (2014). Annual report 2014. Retrieved from OUE Commercial Real Estate Investment Trust website; One Raffles Place. (n.d.). Construction progresses at OUB Tower 2, designed by Kenzo Tange’s son. Retrieved from One Raffles Place website; Straits Trading Building. (n.d.). Straits Trading Building. Retrieved from Straits Trading Building website. ↩
-
Koh, J. (2016, April 9). Singapore ‘third-best financial centre’. The Straits Times, p. 7. Retrieved from NewspaperSG. ↩

